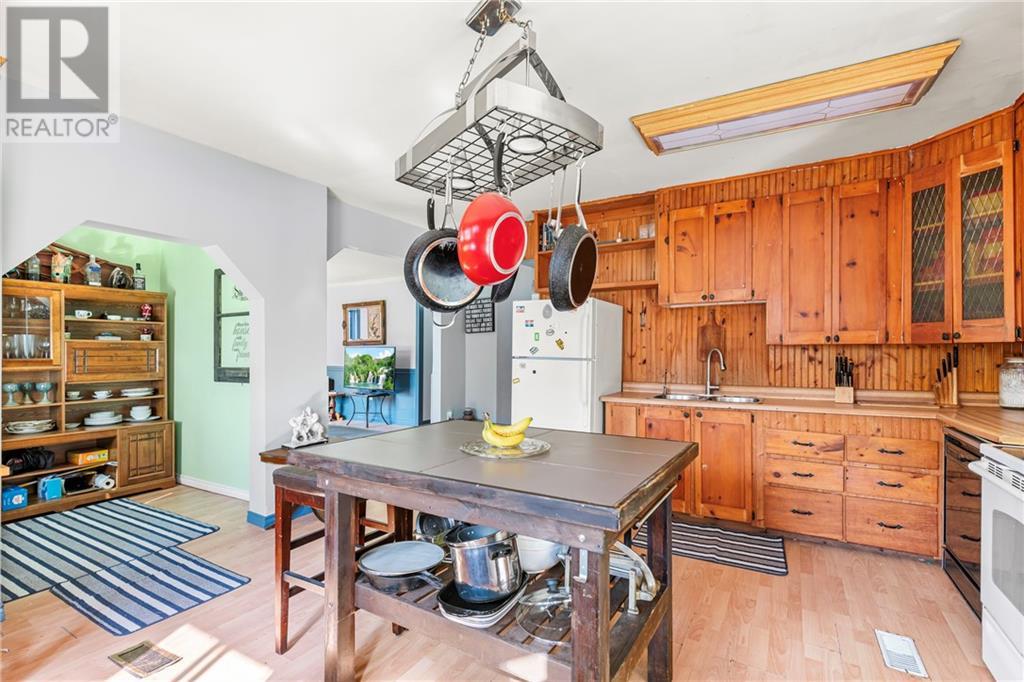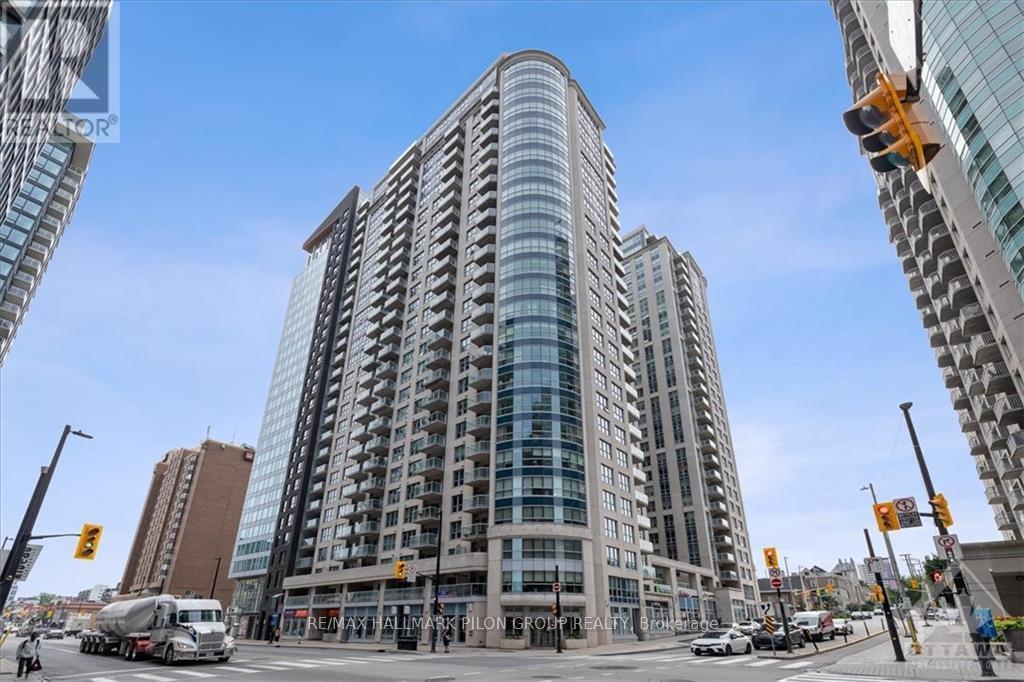11552 COUNTY 18 ROAD
South Dundas, Ontario K0E1K0
$374,999
ID# X9521324
| Bathroom Total | 2 |
| Bedrooms Total | 3 |
| Cooling Type | Window air conditioner |
| Heating Type | Forced air |
| Heating Fuel | Propane |
| Stories Total | 1 |
| Laundry room | Main level | 1.6 m x 4.19 m |
| Sunroom | Main level | 4.21 m x 2 m |
| Foyer | Main level | 1.72 m x 2.15 m |
| Kitchen | Main level | 5.3 m x 4.59 m |
| Living room | Main level | 3.68 m x 5.76 m |
| Bedroom | Main level | 2.99 m x 3.68 m |
| Bedroom | Main level | 2.56 m x 4.95 m |
| Primary Bedroom | Main level | 3.53 m x 4.47 m |
| Bathroom | Main level | 1.8 m x 2.51 m |
| Other | Main level | 2.31 m x 0.93 m |
| Bathroom | Main level | 1.67 m x 3.4 m |
YOU MIGHT ALSO LIKE THESE LISTINGS
Previous
Next
Cheryl Jones, Sales Representative - Direct: 613.265.7566 – Office: 613.692.2555 – cheryljones@royallepage.ca

The trade marks displayed on this site, including CREA®, MLS®, Multiple Listing Service®, and the associated logos and design marks are owned by the Canadian Real Estate Association. REALTOR® is a trade mark of REALTOR® Canada Inc., a corporation owned by Canadian Real Estate Association and the National Association of REALTORS®. Other trade marks may be owned by real estate boards and other third parties. Nothing contained on this site gives any user the right or license to use any trade mark displayed on this site without the express permission of the owner.
powered by WEBKITS
























































